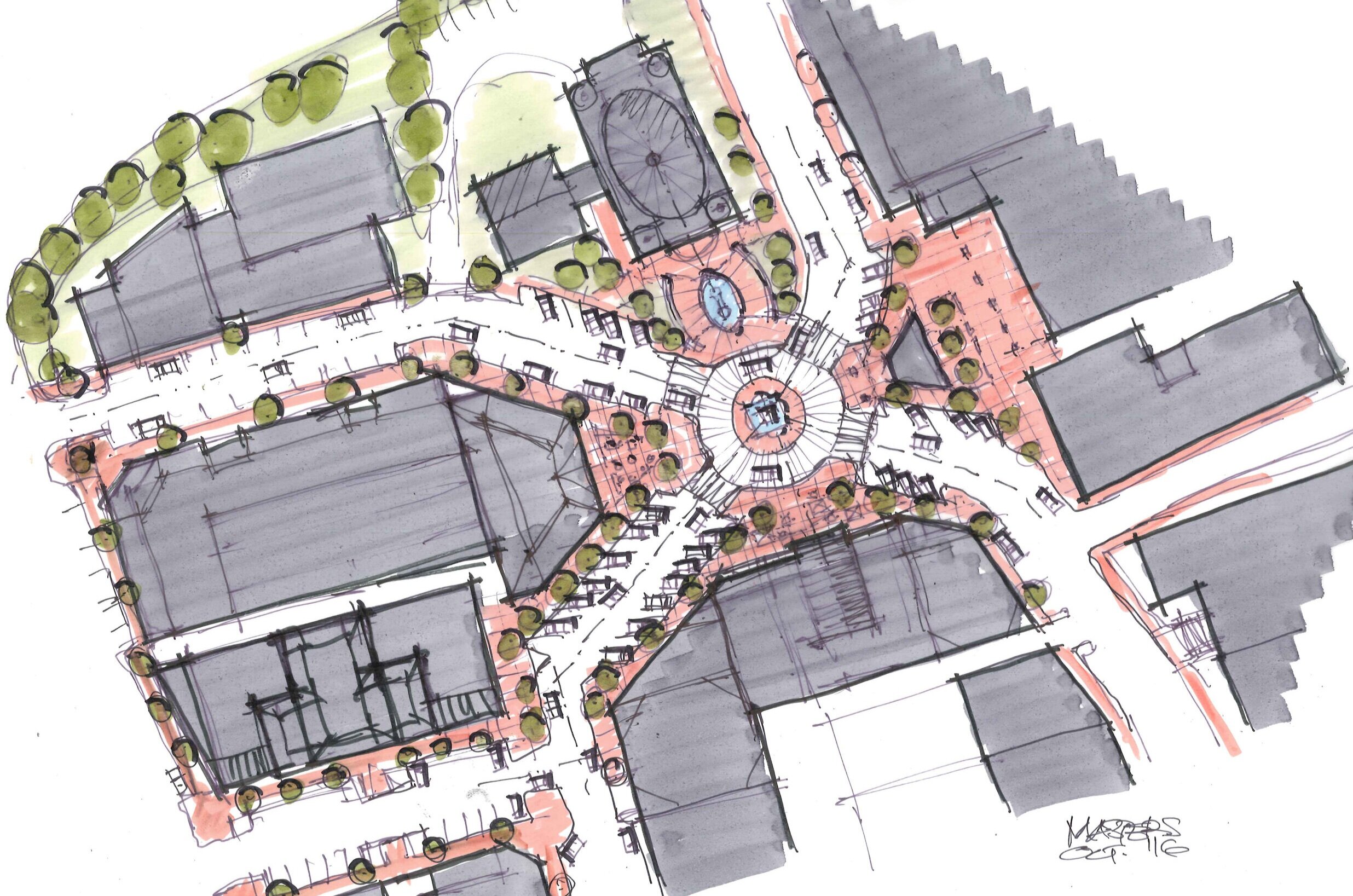Highlands hospital new ct, mri & rehab suite ribbon cutting!
Mark went down to Highlands Hospital on September 29th, 2025 for the ribbon-cutting ceremony celebrating the impressive improvements completed at Highlands Hospital, all thoughtfully designed by Masters Architecture.
After more than two years of careful planning and a substantial five-million-dollar capital investment, the Highlands-Cashiers Hospital Imaging Department is on the verge of a significant and highly anticipated upgrade. The CT suite has been extensively enlarged and now features cutting-edge, state-of-the-art equipment. The newly installed CT scanner, a sophisticated 128-slice machine, not only reduces exam time substantially but also delivers superior image quality. It includes advanced metal reduction software that minimizes distortion caused by metal implants such as hip prostheses, resulting in clearer and more accurate diagnostic images.
Similarly, the new MRI machine boasts much higher resolution and provides the flexibility for future upgrades as technology advances. This wide bore MRI is capable of completing scans with enhanced quality in less time for the majority of procedures. With this unit now conveniently located within the hospital itself, patients no longer require ambulance transport to an off-site location, greatly improving patient comfort and streamlining care. This also enables hospital staff to attend to more patients efficiently throughout the day.
To accommodate these important upgrades, the rehabilitation gym was relocated to a larger, more open area that previously housed some of the hospital’s administrative offices. Additionally, the hospital’s laboratory space was expanded, and two new rooms dedicated to phlebotomy were added, enhancing the hospital’s capacity to serve its patients with improved facilities across multiple departments.
Mission Breast Center
Masters Architecture along with the team at Barringer Construction recently completed the new Mission Breast Center in Asheville. This facility houses the latest state of the art equipment used for the early detection of breast cancer. The new suite was designed with patient comfort in mind as our design team recognized that the diagnostics and procedures can be an anxious experience for patients, and strove to create a soothing and tranquil environment.
Enka Candler Fire & Rescue Station #10 Opens
The team at Masters Architecture PLLC along with H&M Constructors have completed the new Enka Candler Fire & Rescue Station #10, which is now occupied and providing First Responder service to the local community. The great folks at ECFR had the vision to create a modern, state-of-the-art facility on this challenging parcel, and our firm was honored to serve their needs with the design and construction of this station. Thanks to all who worked hard to make this project a success, as well as an asset to the community!
Haywood Street Redevelopment Concept - Downtown Asheville
This is a conceptual ‘piazza’ design that I came up with for the Haywood Street site across from the St. Lawrence Basilica (a.k.a. “the pit”). The idea here is to create an active urban landscape focused on the Basilica as well as enhancing the entry to the Church - delineated as an oval fountain reflecting the oval design of the dome. Vehicular circulation would be organized via traffic circle on axis with the Basilica, achieved by re-aligning Haywood St., Page Ave. and Flint St. This concept also proposes to infill “the pit” with a mixed-use structure along with the lot adjacent to the Battery Park Apartments in order to create defining ‘edges’ of the piazza. This site has been of particular interest to me personally as I used this area for my final thesis project 30 years ago at the University of Tennessee School of Architecture.
Conceptual Site Plan Sketch - Haywood Street Redevelopment Downtown Asheville.
Enka Candler Fire & Rescue Sub-Station
Construction views of the main entrance and bedroom wing, and the north end of the truck bay and patio area off of the day room. Completion is scheduled for the end of the year, and H&M Constructors are doing a fine job!











