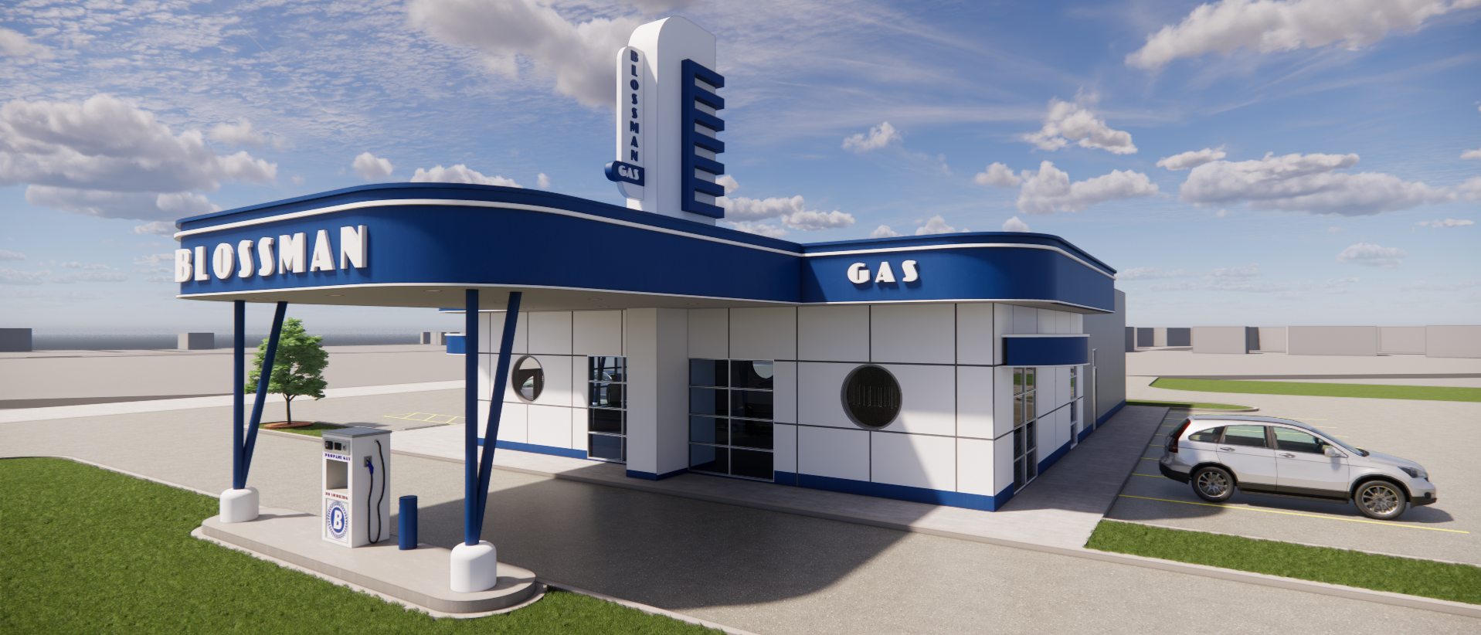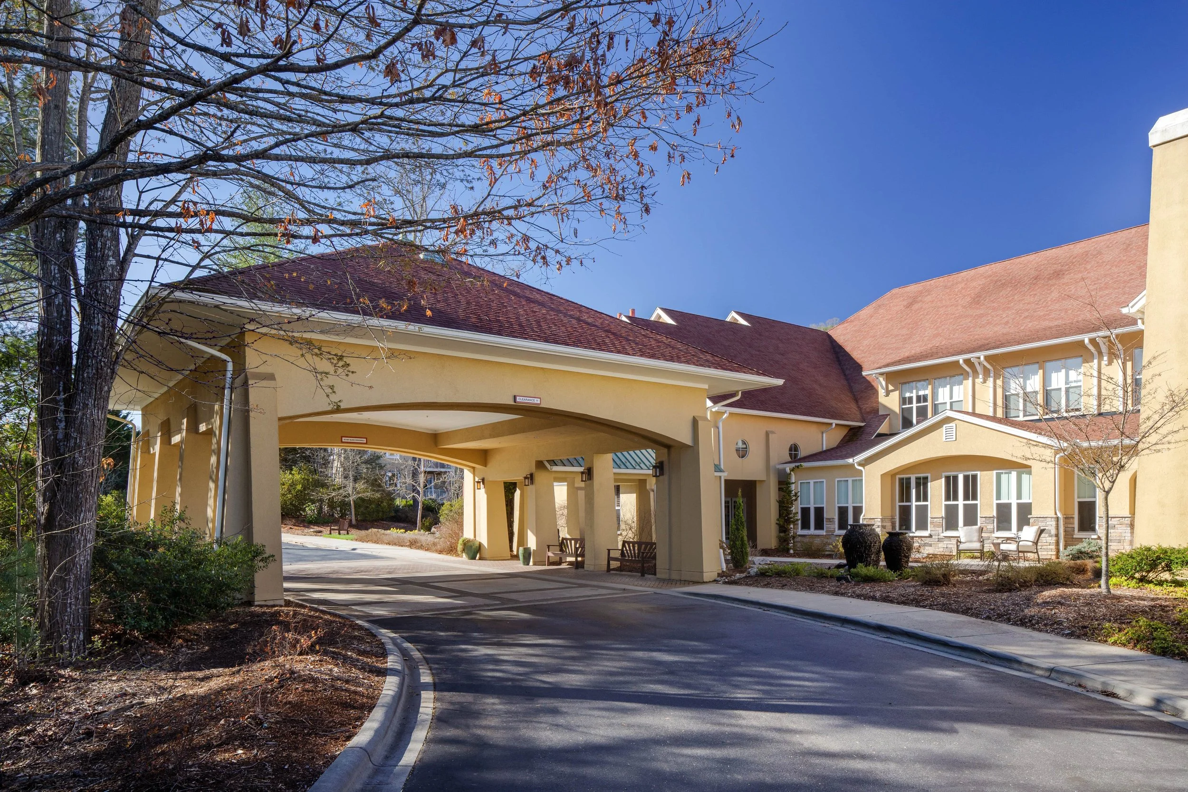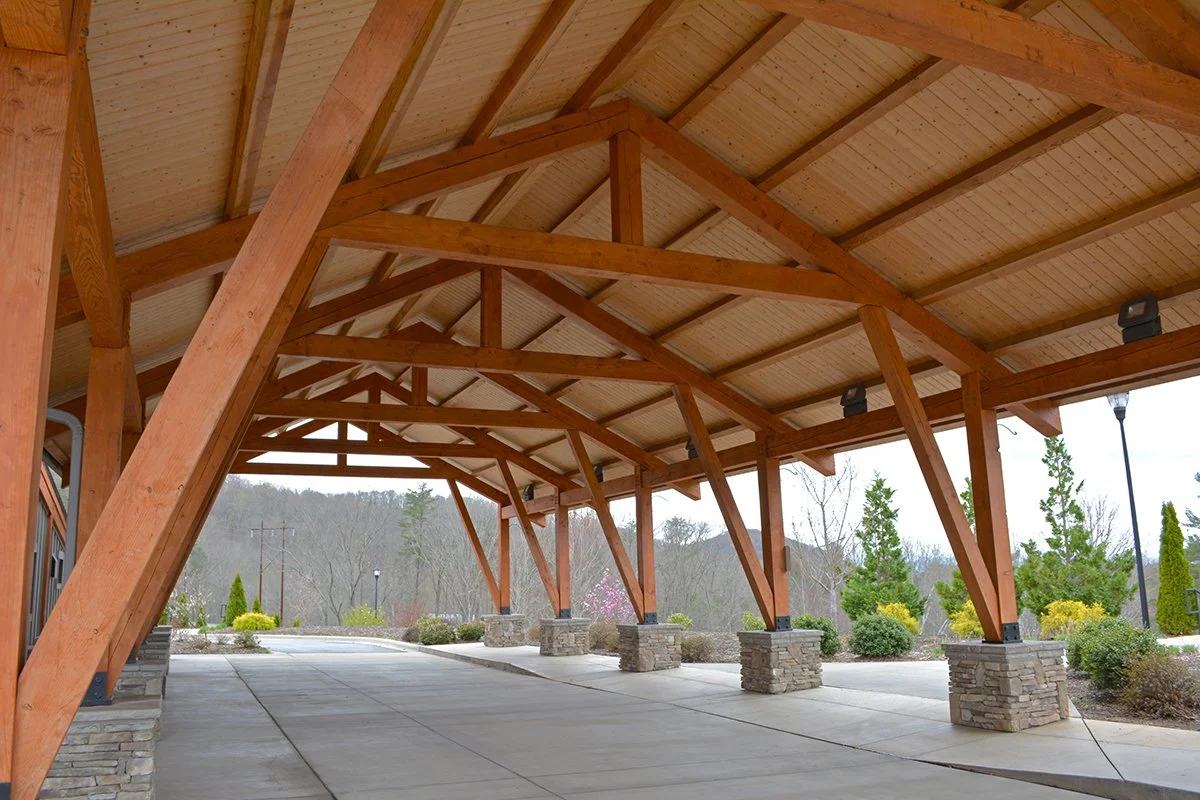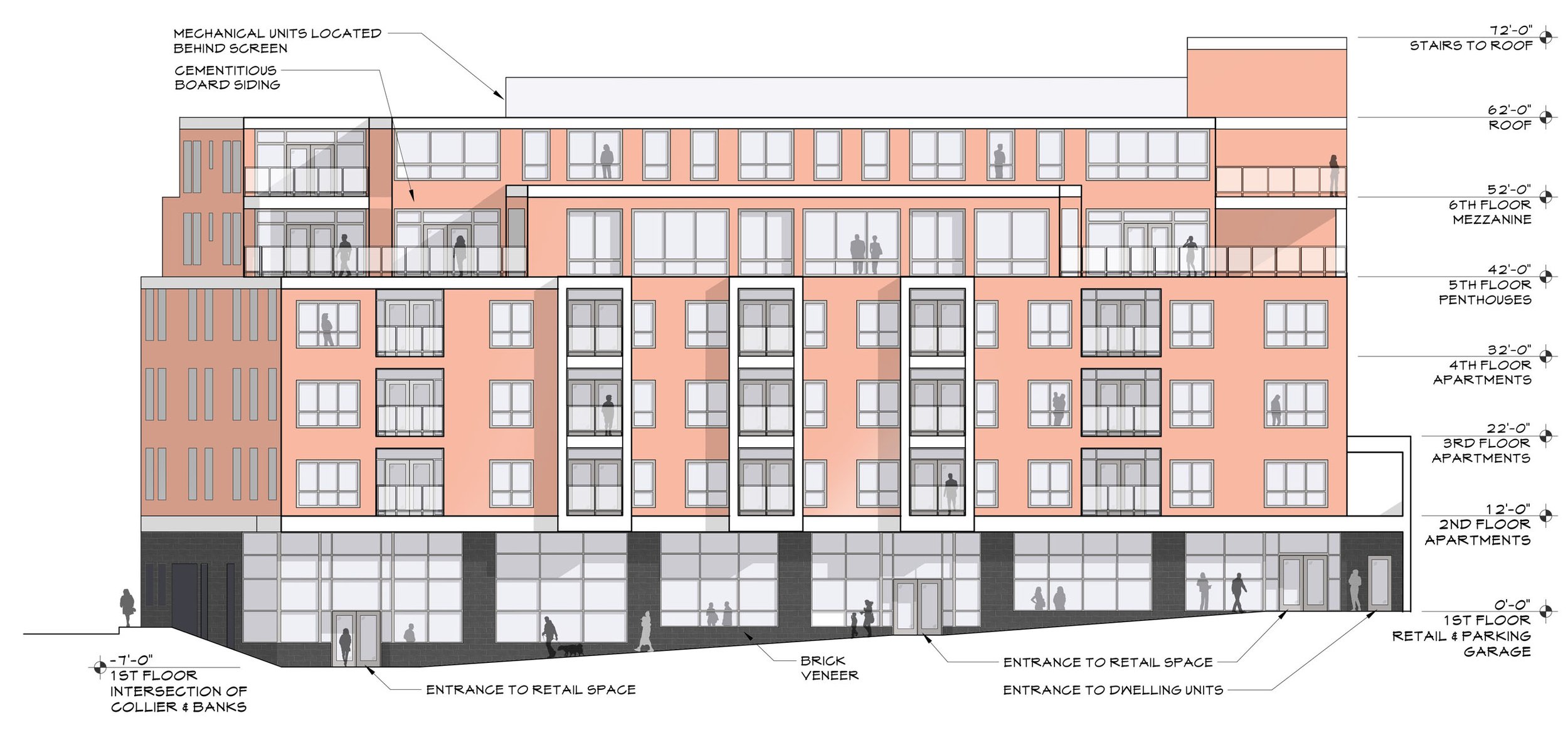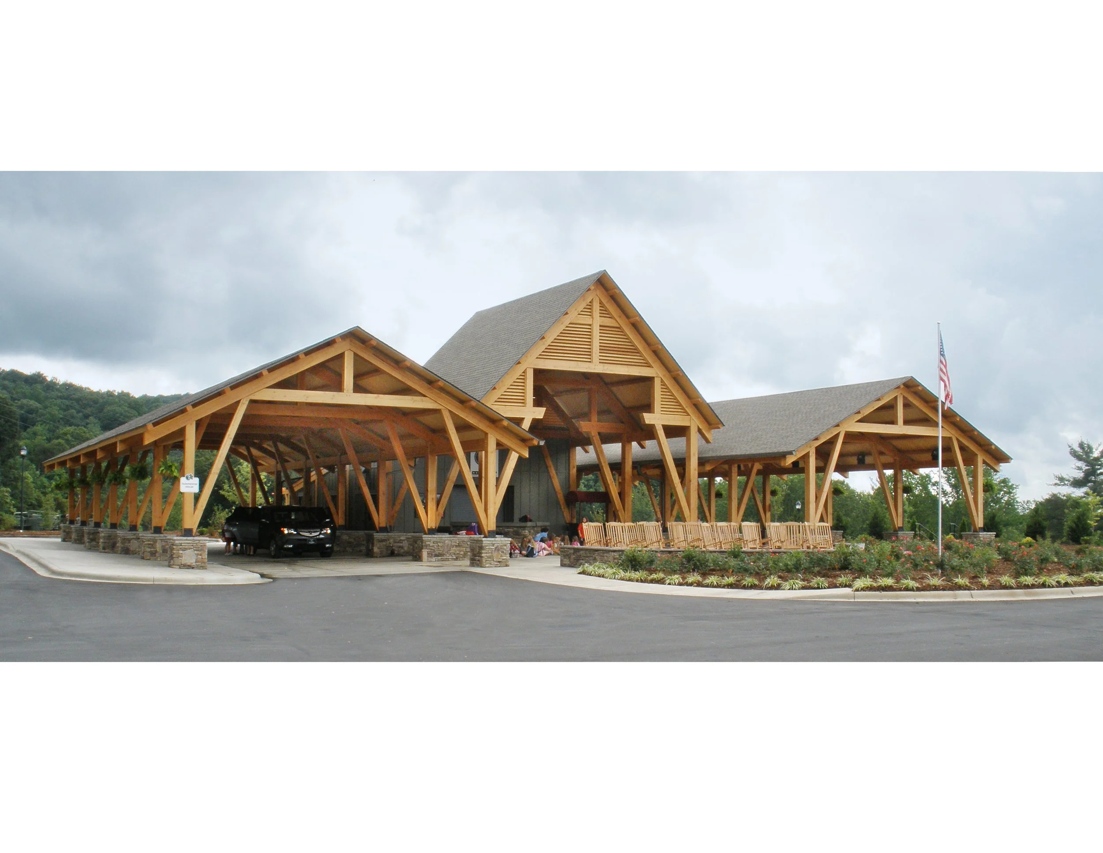
Elegant, efficient, welcoming, timeless
COMMERCIAL
BLOSSMAN GAS
Sylva, nC
SUMMERVILLE, SC
Pensacola, fl
Blossman Gas has contracted Masters Architecture to design three distinctive showrooms throughout the Southeast, each intended to showcase their propane home appliances with both elegance and functionality.
The showrooms skillfully fuse the timeless class of 1950’s Art Deco design with the most advanced modern construction techniques, creating spaces that are both visually striking and highly practical.
All three locations are currently under construction, and Masters Architecture eagerly anticipates their timely completion. Once finished, these showrooms will offer a sleek and inviting environment for the growing Blossman Gas brand to connect with and expand its customer base.
Administration Office Expansion for Deerfield Retirement Community
This administrative office addition was completed in 2019. It consists of an additional office/marketing wing for the Community Center at Deerfield Retirement Community, situated at the entrance to the building. The goal was to create a modern office suite that also reflected Deerfield’s existing Arts and Crafts design style.
Production Facility for Poppy Popcorn
This project consisted of an upfit of an existing vacant mercantile building into a production facility for the local company Poppy Handcrafted Popcorn. We worked closely with Poppy to understand their production process and flow, and successfully designed this space to meet their growing needs. Masters Architecture is also currently working with Poppy on their new retail space in downtown Asheville.
Camp Cedar Cliff Welcome Pavilion
Located at the base of a small mountain range with spectaculars views of the Black Mountains, the 980 SF, $850,000 Welcome Pavilion is an active structure in which children are dropped off by parents, registered, and bussed to the camp. The concept of the building was to create a unique ensemble of sheltered exterior spaces oriented to take advantage of the views, and scaled in such a way that the shelter is comfortable, yet large enough to accommodate groups and vehicles. We chose to use heavy timber construction with traditional forms and exposed structural connections to create a ‘mountain aesthetic’ reflecting some of the other structures at the camp, and worked with the GC through both the design and construction phases. The exterior space is such a success that the Pavilion is often used for outdoor weddings and other gatherings.
Banks Ave Mixed-Use Building
Located on the popular & booming South Slope of Downtown Asheville, NC, this is a mixed-use Urban Infill Project consisting of ground level retail spaces, residential units and indoor parking. The six-story building is designed to reflect the context of the South Slope, which is primarily made up of turn-of-the-century brick industrial buildings. The footprint maximizes the land use due to a limited footprint, and demonstrates our ability to work with the City of Asheville’s zoning and downtown design guidelines. The building provides a variety of residential units from affordable studios and one-bedroom rental units to luxury penthouse condominiums. The project is currently in the planning stage.

