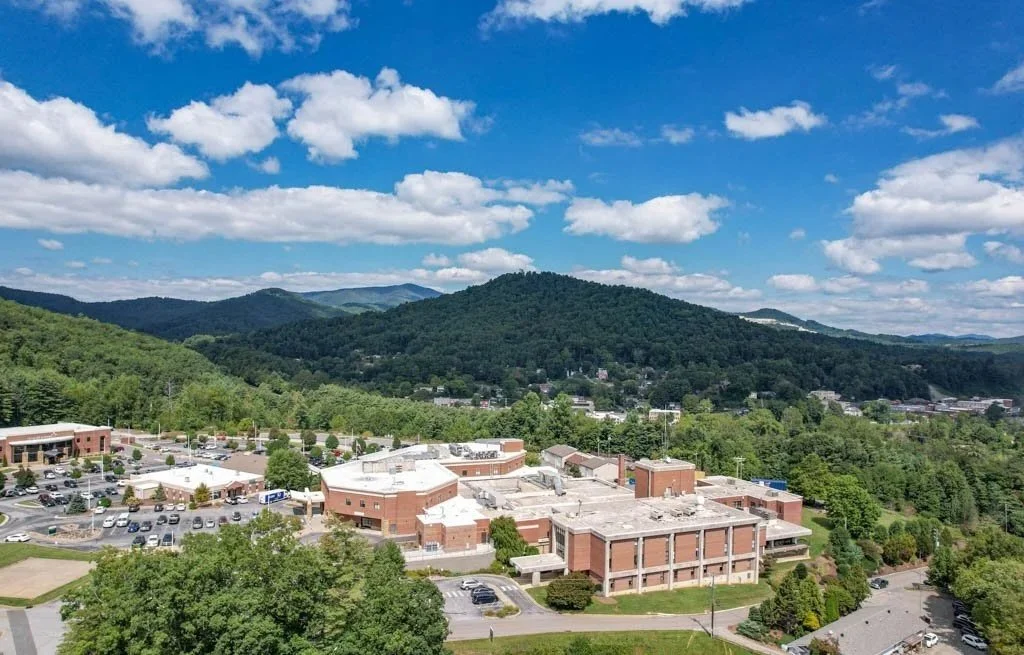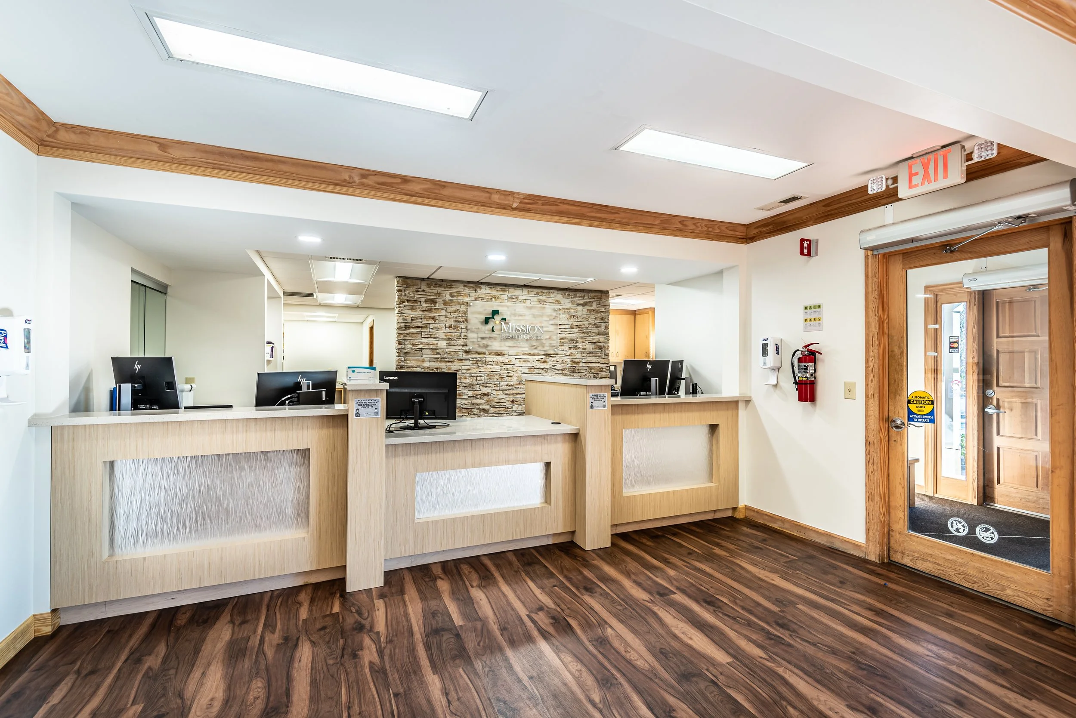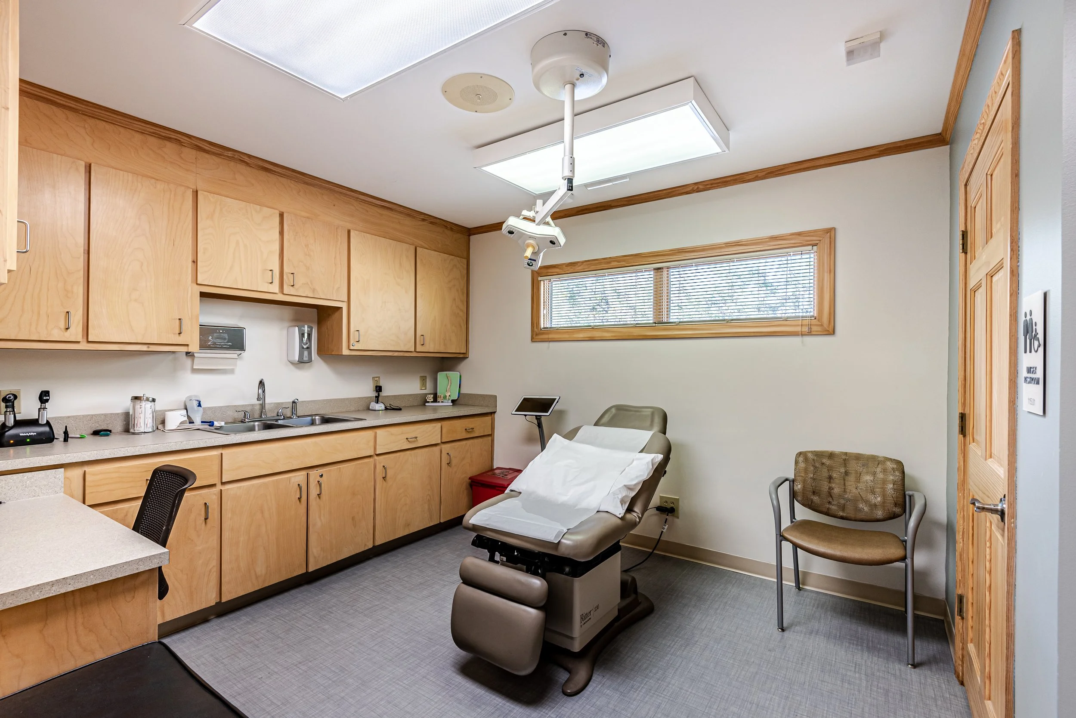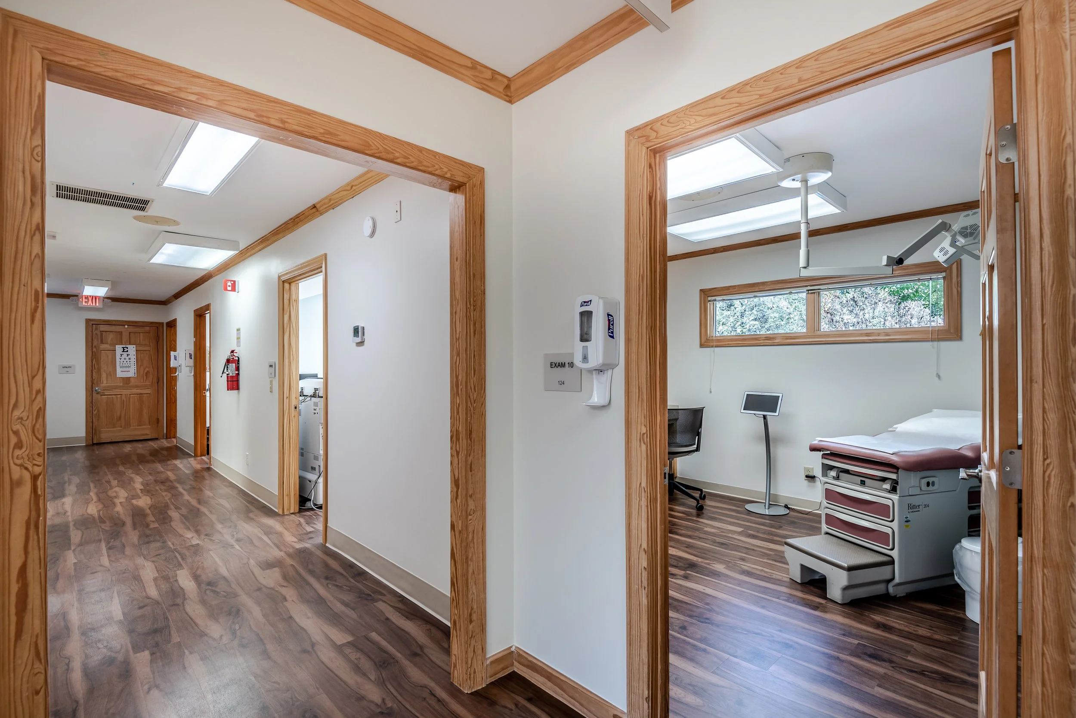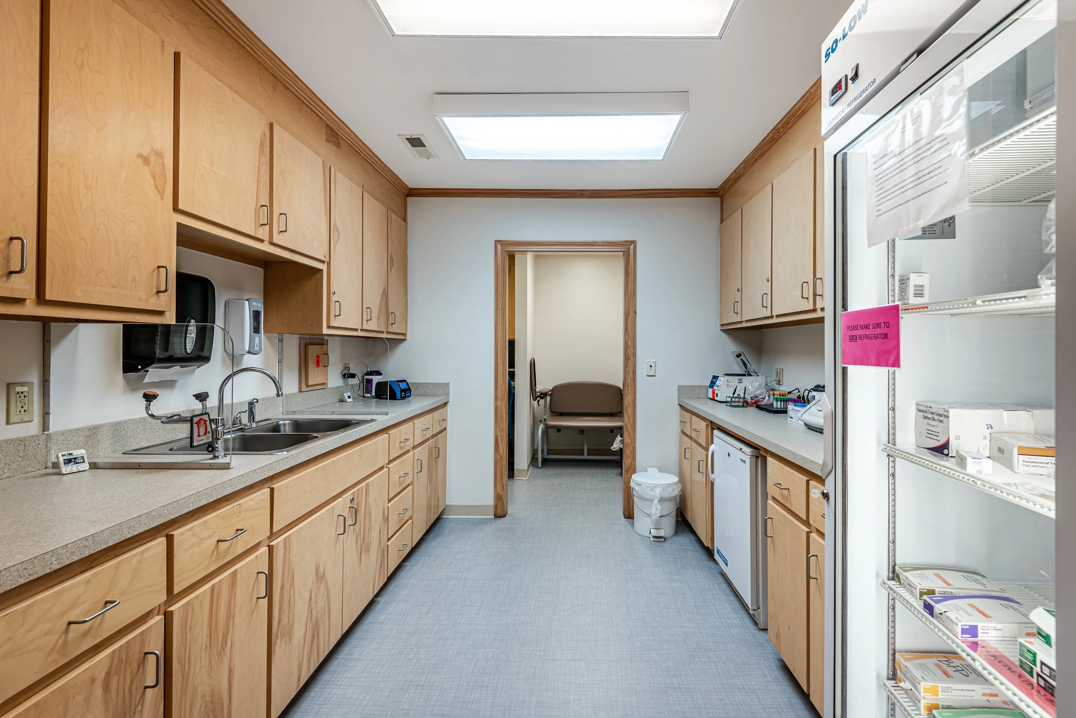
OUR BREAD & BUTTER
HEALTHCARE
WNC DENTAL
Design-build for a 10,000 sf, 2-story building with a dental clinic on the upper floor and staff spaces/unfinished tenant space below. The clinic includes 6 hygiene stations and 8 treatment rooms.
FOREST CITY MEDICAL OFFICE BUILDING
New design for an Medical office building in an existing 8,100 sf building which was formerly a bookstore. The clinic includes 7 exam rooms, x-ray, procedure room, and support spaces.
The new medical office building has brought new life and a higher standard of health care to Forest City, a remote mountainous area of the North Carolina.
MISSION BREAST CENTER
Patient experience was a paramount requirement, which included a clean/sophisticated design and details. Natural and artificial lighting is used to provide a bright space that preserves views of the exterior and providing a level of lighting within the exam and procedure rooms. A new elevator and shaft were included as part of the project and were successfully located within the footprint of the building.
Located at 534 Biltmore Avenue, the new Breast Center consists of approximately 12,000 square feet of space on the second-floor housing 14 exam/procedure rooms, changing and waiting spaces, along with staff support areas. The design solution included a new state-of-the art reception and checkout station along with a waiting space that was scaled into groups of seating for a more intimate and casual setting.
Blue ridge hospital mri replacement
Design for an addition to Blue Ridge Regional Hospital in Spruce Pine, North Carolina to replace their mobile MRI with a new MRI suite (630 sf new construction, 630 sf interior renovations). The new MRI suite provides improved care for the Spruce Pine residents.
The addition was designed to blend seamlessly with the existing hospital, and provide the highest possible patient experience for the rural residents of Spruce Pine.
BREVARD FAMILY HEALTH
Renovations to the 10,500 sf Brevard Family Health clinic at the Transylvania Regional Hospital. Masters Architecture designed a new entrance are & reception desk for Acute Respiratory Patients to provide clear separation from the Specialty Care unit. The entire clinic received updated finishes to provide a light and modern feel for the patients.
ARDEN DENTAL
New construction of a 7,000 sf building which house two growing dental practices in Arden, North Carolina. One of the dental practices contains 5 treatment rooms and the other with 14 treatment rooms all featuring state of the art dental equipment to best serve their patients.
Signature touches provide a serene presence for the patients of Arden Dental.










