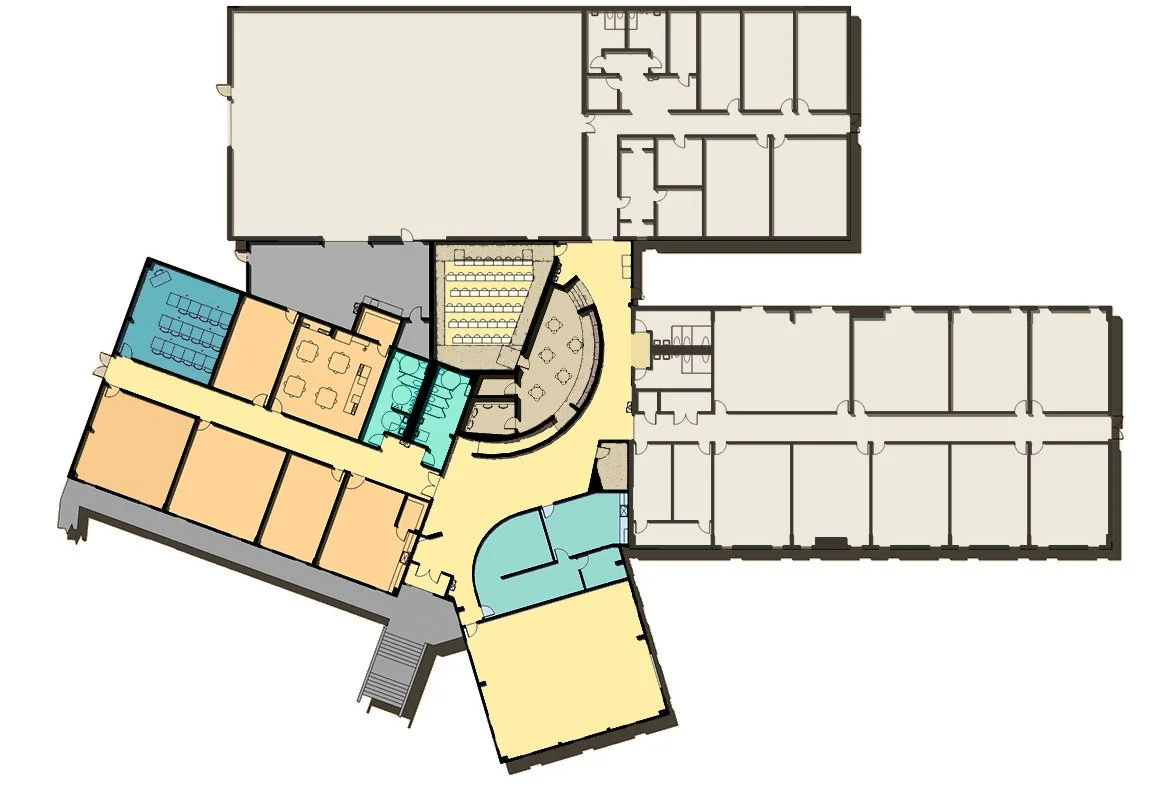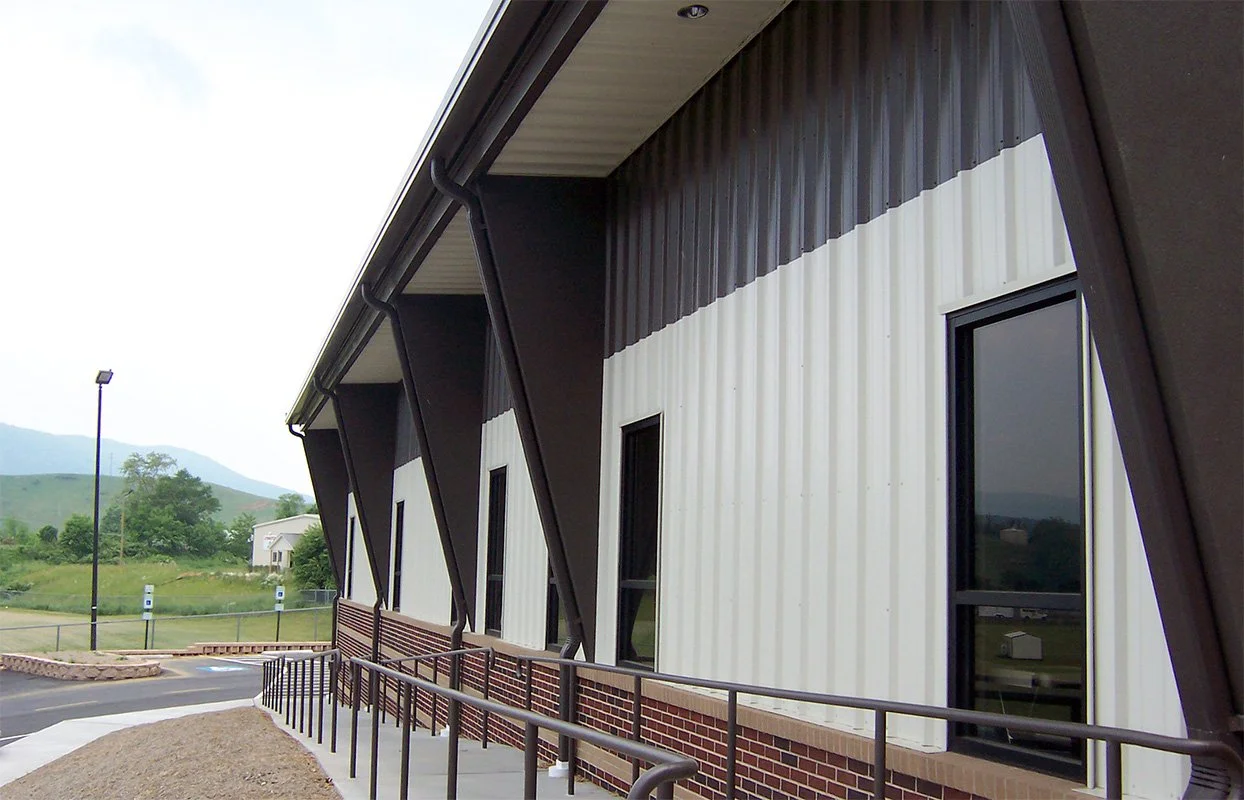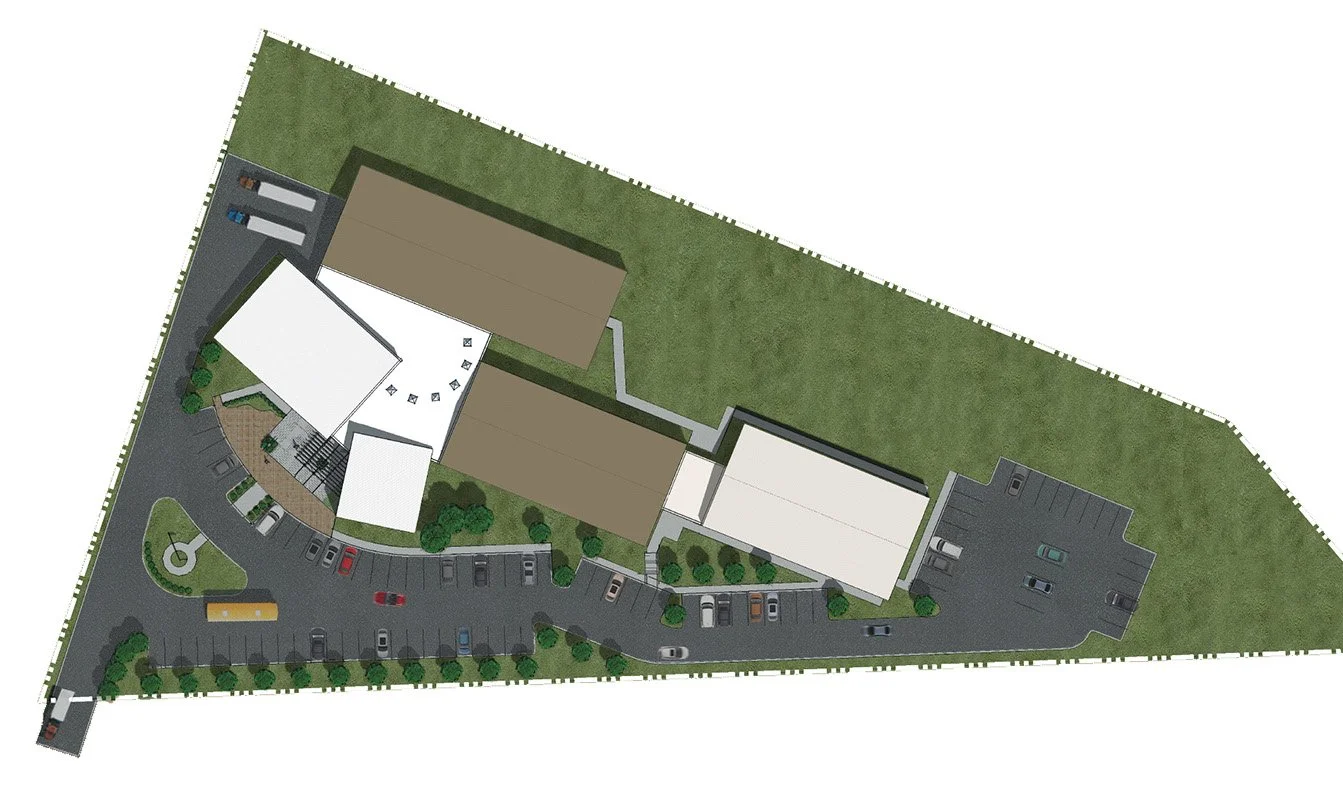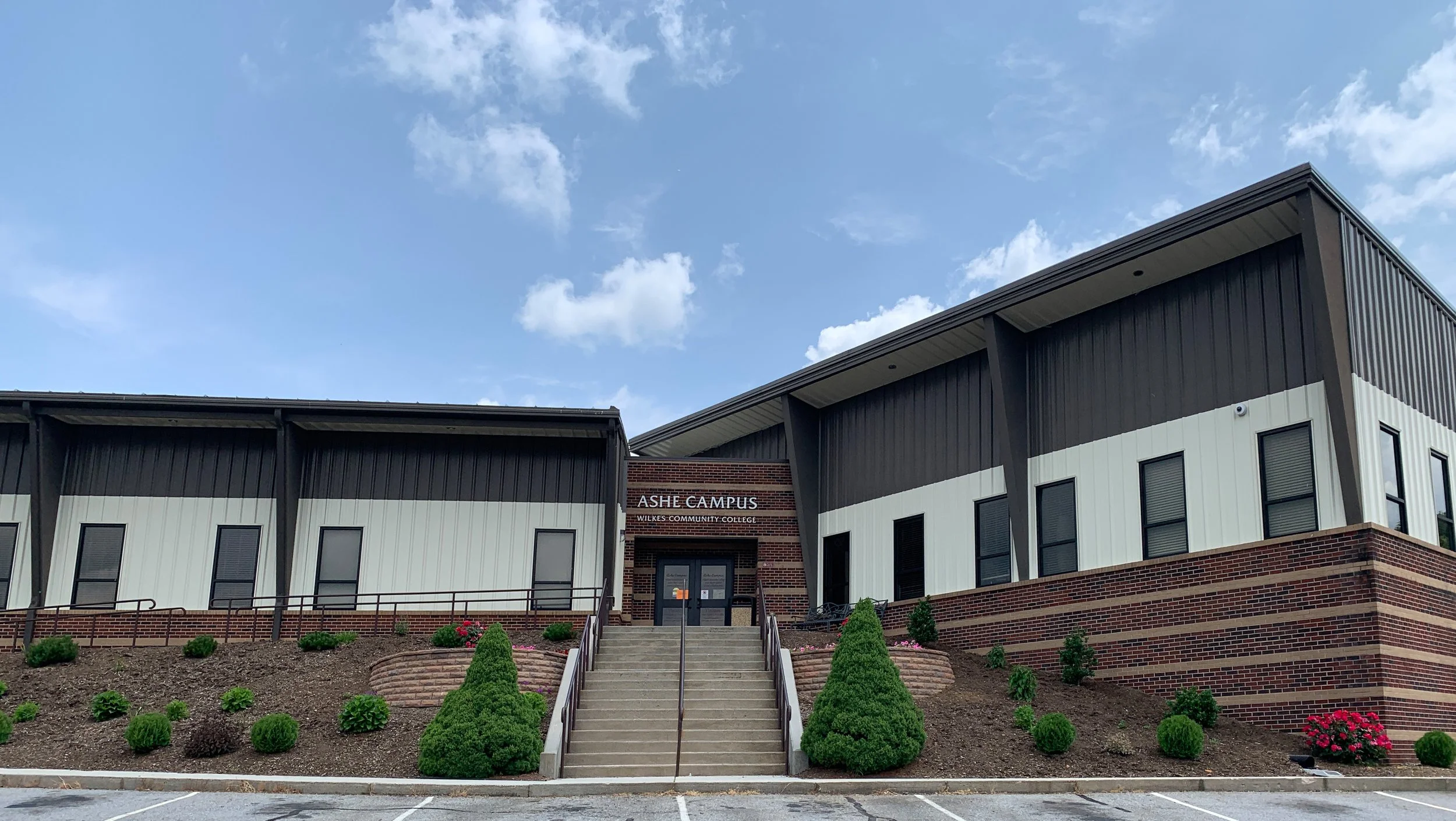
Addition to Wilkes Community College
Ashe County Campus
Designed for Wilkes Community College, this addition joins two existing structures together with a new classroom wing and a new administration wing, through the use of a central hub containing a new student commons area. The Ashe County Campus of Wilkes Community College is a small facility that quickly outgrew its original structures and needed expansion. The college wanted to accomplish this expansion while also creating a new building aesthetic that would interface better with the public and evoke a sense of pride among students and faculty. The new administration area allows for all of the college’s administration to be located in one area, while the previous offices were transformed into new classrooms. The junction of the classroom wing and the administration area serve to create the new entry for the college. An auditorium classroom was added to house large gatherings, and a new student commons is located in the heart of the building. As this was a state project, we used a traditional delivery approach for architectural services.





