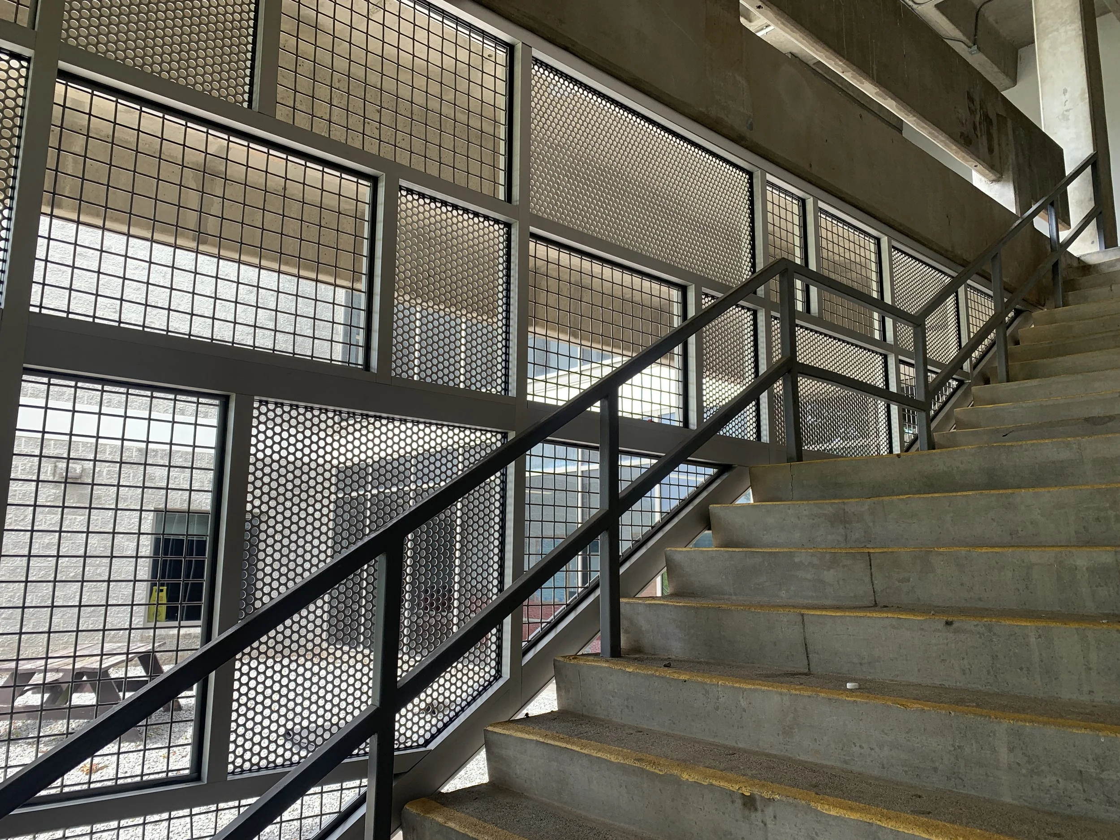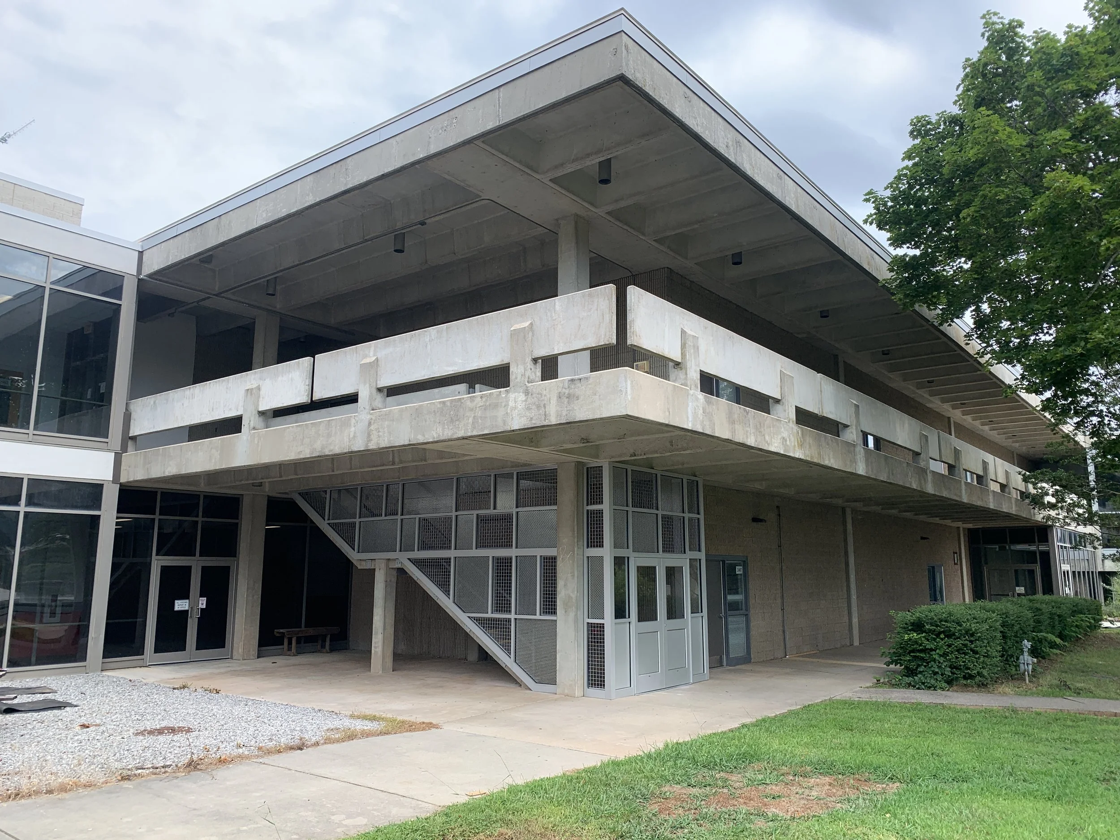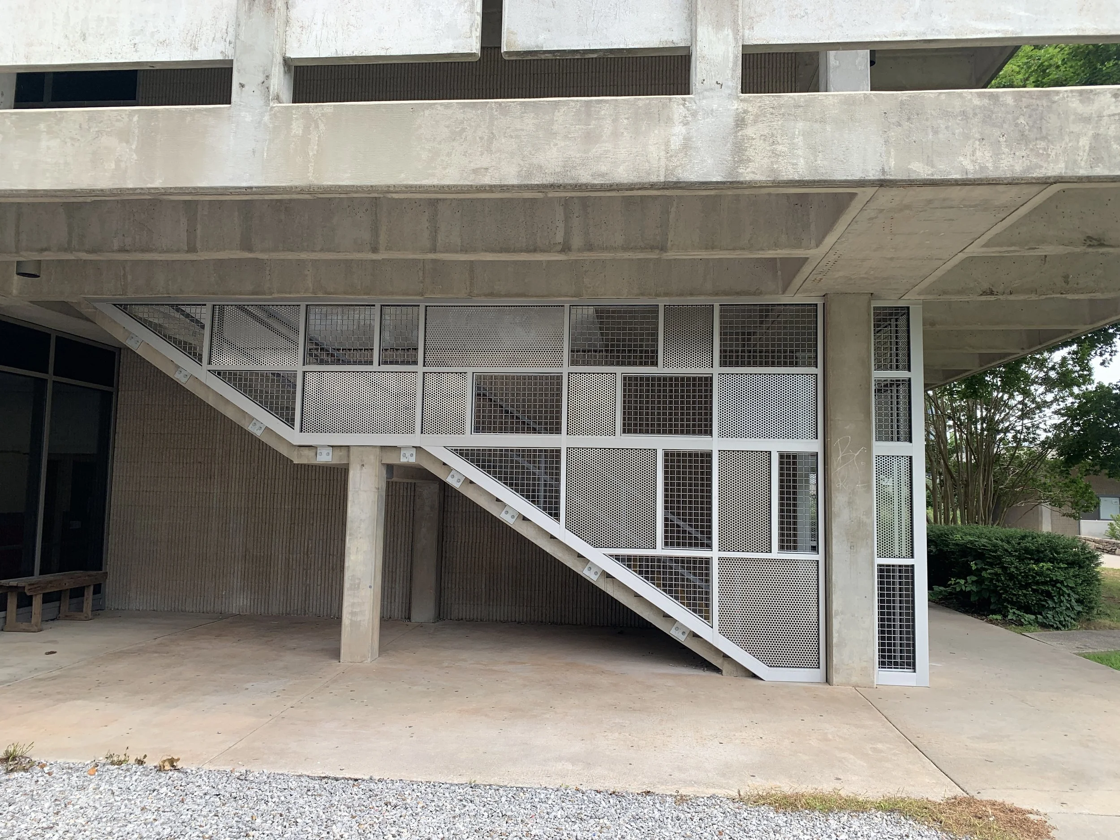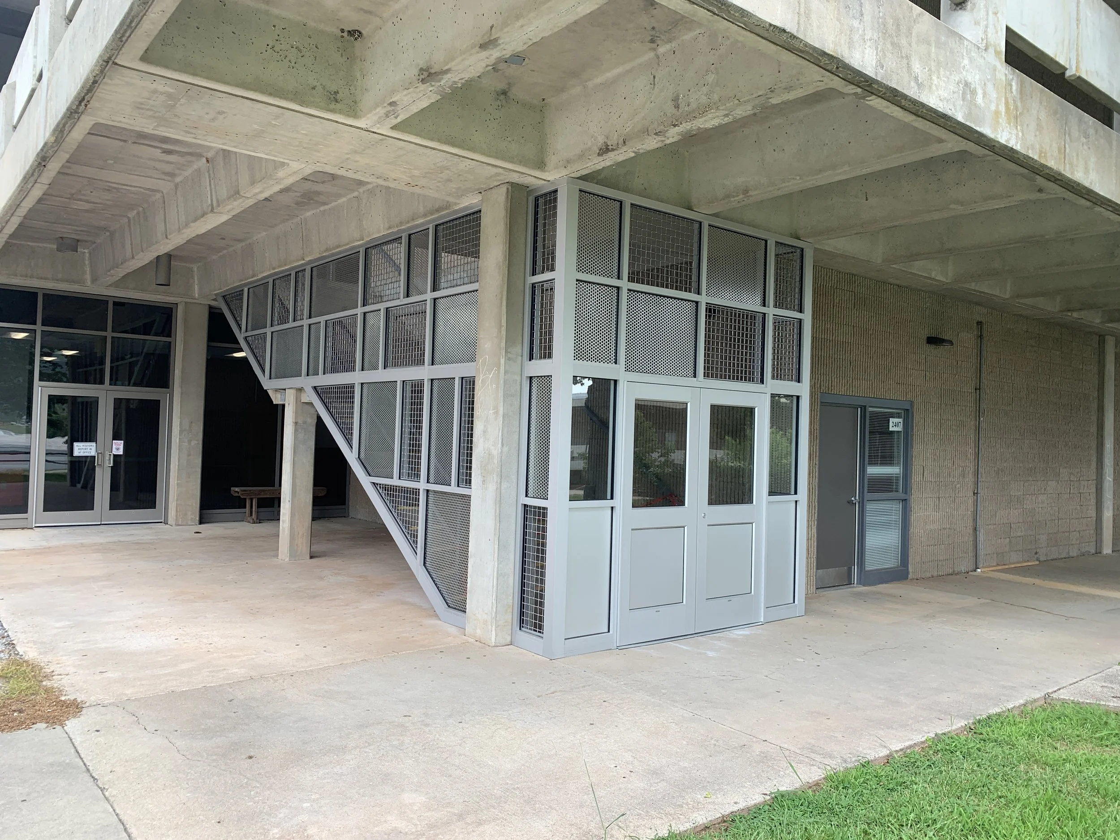
ERWIN HIGH SCHOOL
STAIR ENCLOSURE
This project consisted of the design of an enclosure for the exterior staircase at C.A. Erwin High School. The goal of the project was to provide additional security, without hindering the ability for students and staff to safely egress the school. The enclosure was designed with an aluminum storefront system along with performed metal panels in order to allow light and air to circulate the space, while maintaining a secure boundary for the high school.
The client has expressed their satisfaction with the outcome of the enclosure.
Masters Architecture has a long standing relationship with Buncombe County Schools, and Erwin High School in particular, completing several successful projects over the last two decades.




